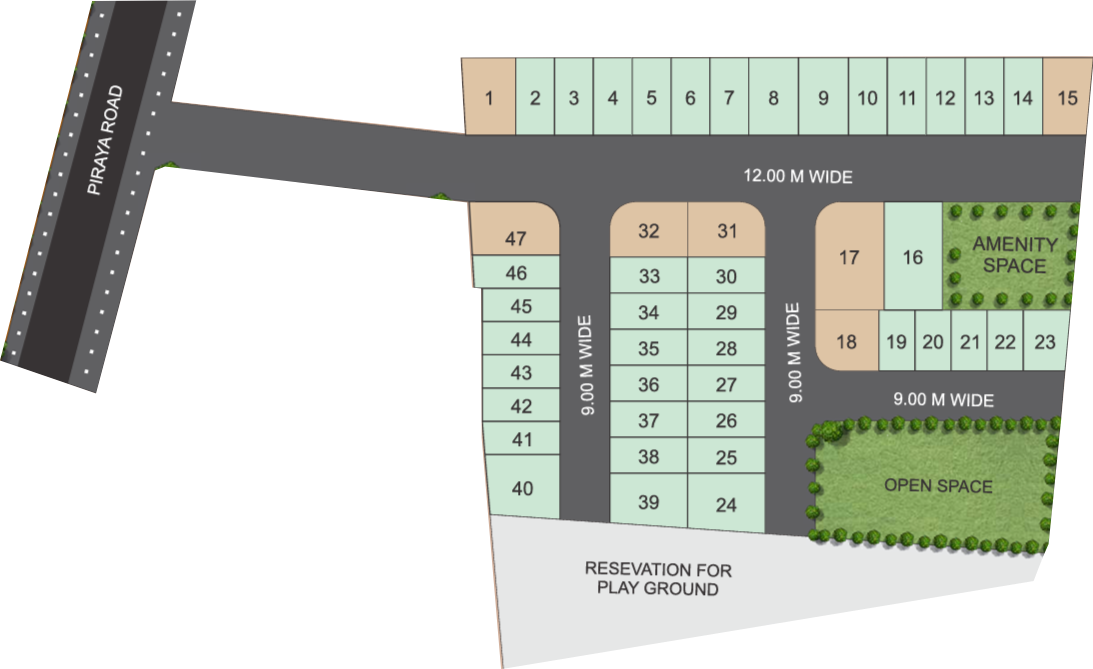Kasabai Nagari – Master Plan with Full Layout & Lane Structure

Premium Plots with Future-Ready Connectivity

| Plot No. | Plot Area | Plot in SQ.MTR | Tangent | Final Area (SQ.M) | Final Area (SQ.FT) |
|---|---|---|---|---|---|
| 01 | (9.00+9.80)/2×14.00 | 131.60 | 6.05 | 125.55 | 1351.41 |
| 02 to 07, 10 to 14 | 7.00 × 14.00 | 98.00 | 4.35 | 93.65 | 1008.04 |
| 08, 09 | 9.00 × 14.00 | 126.00 | 6.05 | 119.95 | 1291.10 |
| 15 | (9.20+7.90)/2×14.00 | 119.70 | 6.05 | 113.65 | 1223.32 |
| 16 | 10.50 × 19.50 | 204.75 | 204.75 | 2203.93 | |
| 17 | 12.50 × 19.50 | 243.75 | 6.05 | 237.70 | 2558.60 |
| 18 | 11.50 × 11.00 | 126.50 | 4.35 | 122.15 | 1314.82 |
| 19 to 22 | 6.50 × 11.00 | 71.50 | 71.50 | 769.61 | |
| 23 | (10.90+9.90)/2×14.00 | 145.60 | 145.60 | 1567.24 | |
| 24 | 6.50 × 14.00 | 91.00 | 91.00 | 979.52 | |
| 25 to 30, 33 to 38 | 10.00 × 14.00 | 140.00 | 6.05 | 133.95 | 1441.84 |
| 31, 32 | (8.90+7.60)/2×17.90 | 147.67 | 147.67 | 1589.52 | |
| 39 | 6.00 × 14.00 | 84.00 | 84.00 | 904.18 | |
| 40 | (15.80+16.30)/2×9.60 | 154.08 | 6.05 | 148.03 | 1593.37 |
| 41 | 8.50 × 9.70 | 82.50 | 82.50 | 888.03 | |
| 42 to 45 | 7.00 × 12.00 | 84.00 | 84.00 | 904.18 | |
| 46 | 7.80 × 12.00 | 93.60 | 93.60 | 1007.51 | |
| 47 | 12.84 × 12.00 | 154.08 | 6.05 | 148.03 | 1593.37 |