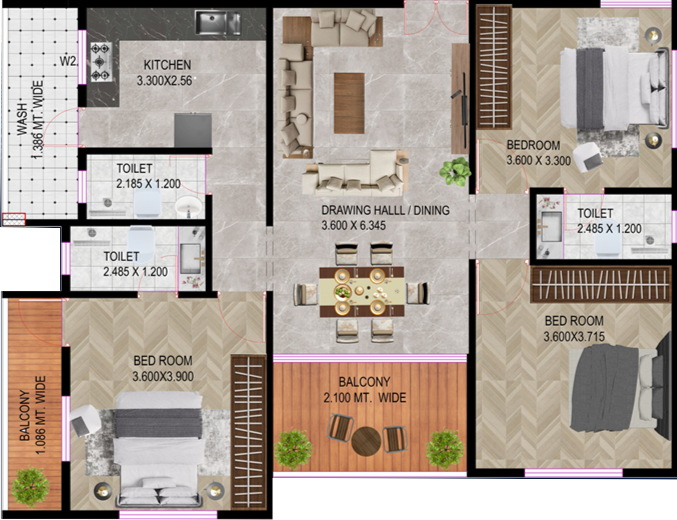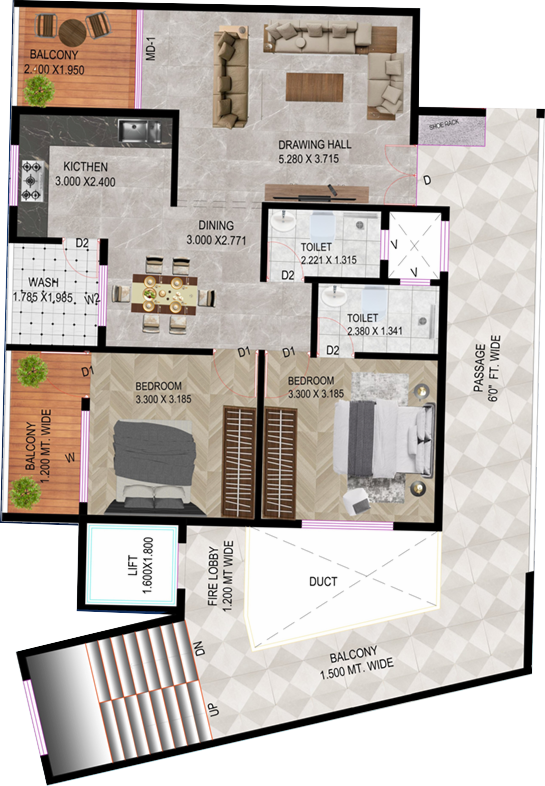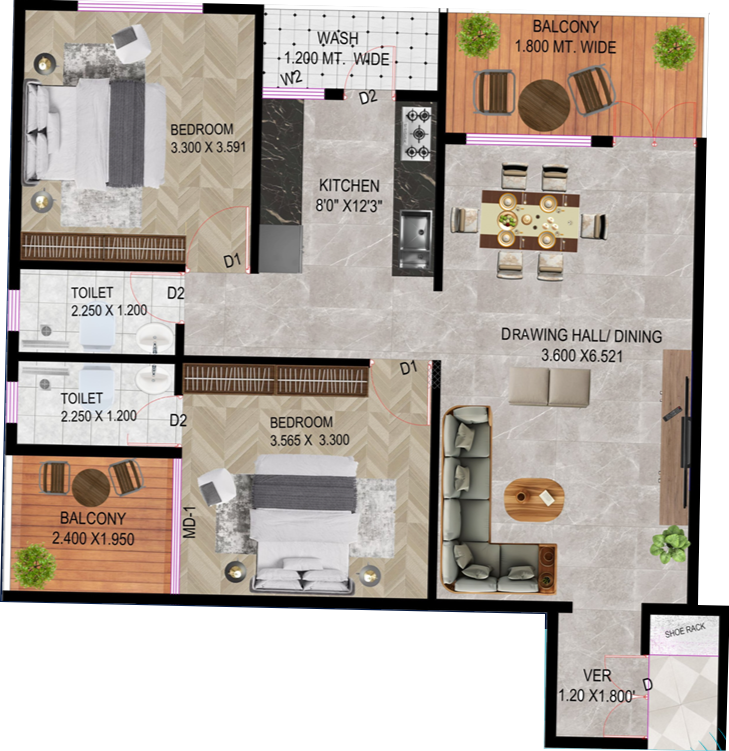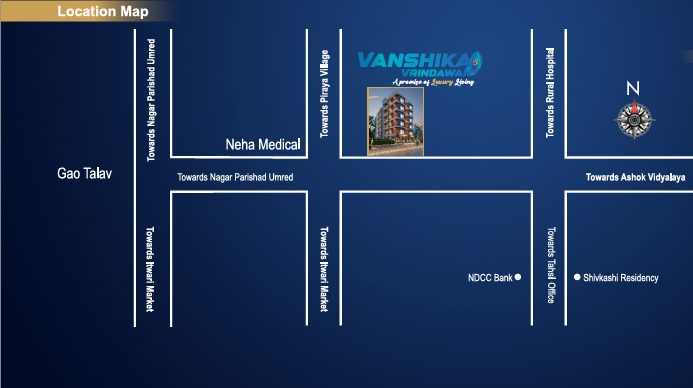Flat No. 101, 201, 301, 401, 501 Super Built Up Area 1635 Sq. Ft.

A Promise Of Luxury Living
| Category | Details |
|---|---|
| Structure | RCC frame structure, Outer wall: 230 mm, Inner wall: 115 mm |
| Flooring | Vitrified tiles, Glazed tiles in bathroom, Antiskid tiles for bathroom & balconies |
| Doors | Main Door: Teakwood frame & laminated panel, Internal: Laminated flush doors with RCC frames |
| Windows | Powder-coated sliding, Designer MS grill for safety |
| POP | In Hall only |
| Painting | 2 coats of putty with acrylic emulsion inside, weatherproof outside, synthetic enamel for grills |
| Toilets | Jaguar CP fittings or equivalent, white/ivory sanitary ware, Western in master, Indian in common |
| Electrification | Concealed fire-resistant copper wiring, Modular switches, MCB, AC/TV/Phone in drawing & 1 bedroom |
| Kitchen | Modular kitchen, Granite platform, SS sink, Tiles up to window height, Points for all appliances |
| Parking | Elevated MS gate, Borewell + Municipal water with pump |
| Lift | 5/6 passenger automatic lift of reputed brand |
| Water Supply | 24-hour supply through water tank |
| Treatment | Waterproofing & anti-termite for toilets, washing area & terrace |
| Amenities | Allotted car parking, Club house on top, Watchman room at gate, Common toilet in parking, Vastu compliant |



